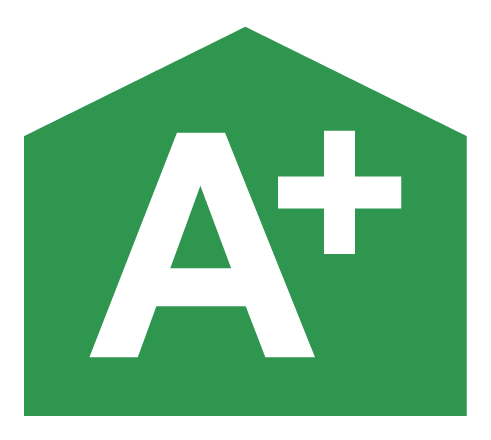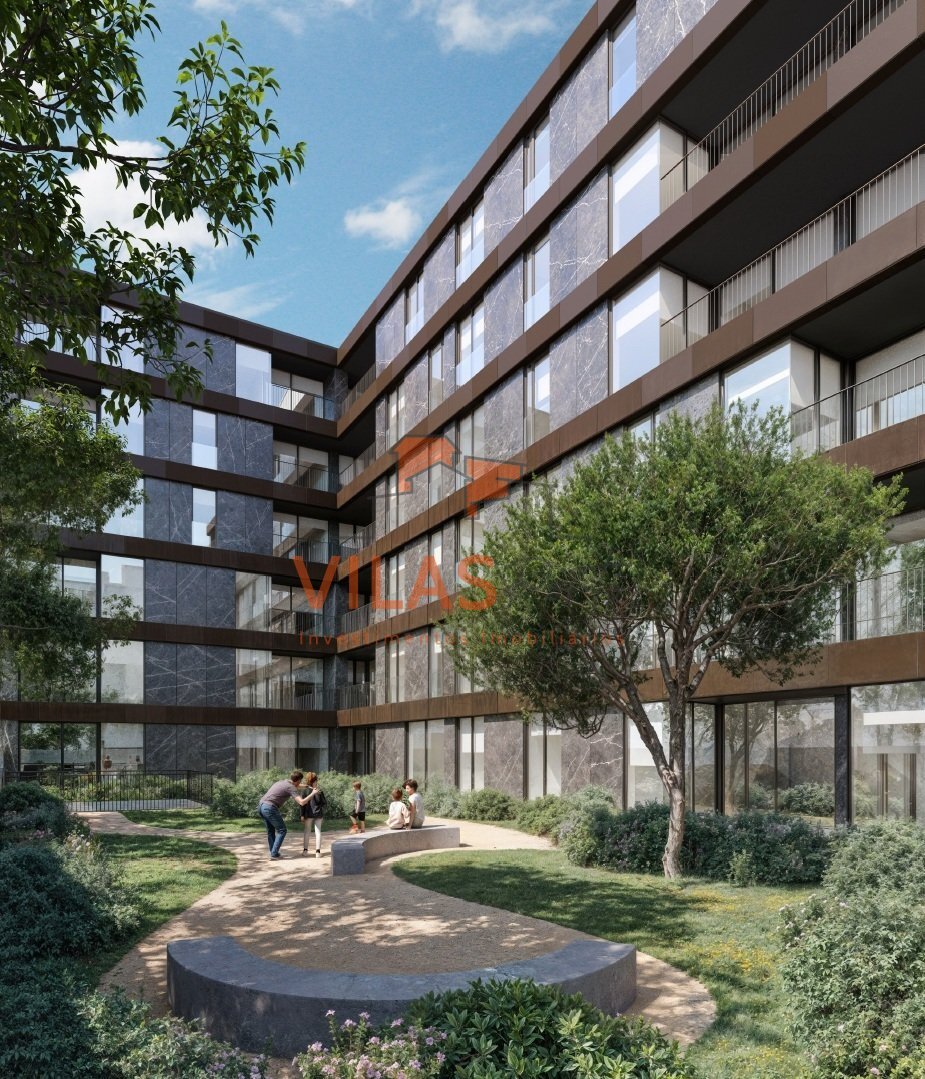Matosinhos > Matosinhos E Leça Da Palmeira
Buy New
Ref. 00533
-
3 bedrooms
-
3 WC
-
2 Garages
-
137,36 m²
Usable Area
-

Energy certificate
Description
New Luxury 3-bedroom Apartment in "MENERES 777" Building - Matosinhos SulMENÉRES 777 - Between the Sea and the Park, a New Concept of Living in Matosinhos with Elegance
- Av.
- 5 minutes from Matosinhos Beach
- 3 minutes from the City Park
- A few meters from the Matosinhos Sul Metro
- 2 minutes from the A28 and 10 from Porto Airport
- The perfect balance between city, nature and sophistication.
MENÉRES 777 is not just a building. It is a statement of style, innovation and elegance — an avant-garde architectural proposal inserted in the most valued area of Matosinhos Sul, surrounded by terraces, gourmet shops, international schools, cycle paths and urban culture.
Imagine living in a place where the sea breeze meets the greenery of Parque da Cidade and where every detail of your home was designed to inspire, protect and improve your quality of life.
The Building
With 46 exclusive apartments (1 to 4-bedroom apartments) spread over 6 floors, MENÉRES 777 offers spacious spaces, generous balconies and a unique visual environment, where modern design meets absolute comfort.
Excellent Features & Finishes
- Kitchens lacquered in the same color as the walls or in walnut-type laminate, with countertops in black Angola granite or white quartz.
- Equipped with Bosch appliances or equivalent:
Induction hob, oven, microwave, integrated extractor fan, dishwasher and fridge freezer.
- LG multisplit air conditioning system (hot/cold) by wall units.
- Aquapura heat pump for domestic hot water.
- Cortizo Cor Vision aluminum frames with thermal break and double glazing with solar protection.
- Technical moldings for internal blackouts with motorized blackouts in the bedrooms.
- High security doors, color video intercom, fire doors in technical areas.
- Premium insulation: mineral wool in the walls between units, acoustic screen between floors, extruded polystyrene on the facades.
- Individual ventilation system, fire and carbon monoxide detection, automatic lighting by sensors, and CCTV in common areas.
- Private parking with automatic sectional gate, prepared for electric recharging.
- Shared landscaped garden on the 1st floor.
- Panoramic condominium room on the roof.
Target Audience
- Demanding investors:
An exceptional property in an area of continuous appreciation. With high demand for long-term rentals or luxury accommodations, MENÉRES 777 is a safe bet with stable returns.
- Modern and dynamic families:
Proximity to schools, parks, shops, subway, beach and highways. Here they find security, space and quality of life in one place, with apartments designed for the active daily life of those who do not compromise on comfort and functionality.
- Young urban and cosmopolitan couples:
For those looking for their first home with style and a premium location. An elegant space, with a balcony, cutting-edge technology, and everything within walking distance — from the beach to restaurants, from mobility to leisure.
- Important Dates
Expected start of work: August 2025
Estimated completion: 36 months after start
MENÉRES 777 is more than a building — it is an invitation to live with intensity, elegance and balance.
Between nature and the city, between luxury and functionality, your next home is born.
More details
Caracteristics
Equipments
Infrastructures
Surrounding areas
Divisions
Piso 5
- Division
- Usable Area
- Hall de Entrada
- 4,00m²
- Sala / Cozinha OpenSpace
- 38,00m²
- WC Serviço
- 2,00m²
- Lavandaria
- 2,00m²
- Varanda
- 10,61m²
- Hall dos Quartos
- 11,00m²
- WC Completo
- 5,00m²
- Quarto 1
- 11,00m²
- Quarto 2
- 11,00m²
- Suíte
- 17,00m²
- Wc Suite
- 4,00m²
Piso - 1
- Division
- Usable Area
- Arrumos
- 1,00m²
- Arrecadação
- 2,91m²
Piso ( --
- Division
- Usable Area
- Lugar de Garagem
- 27,50m²
Decorar com IA
Where we are

